Lot 27 – SOLD
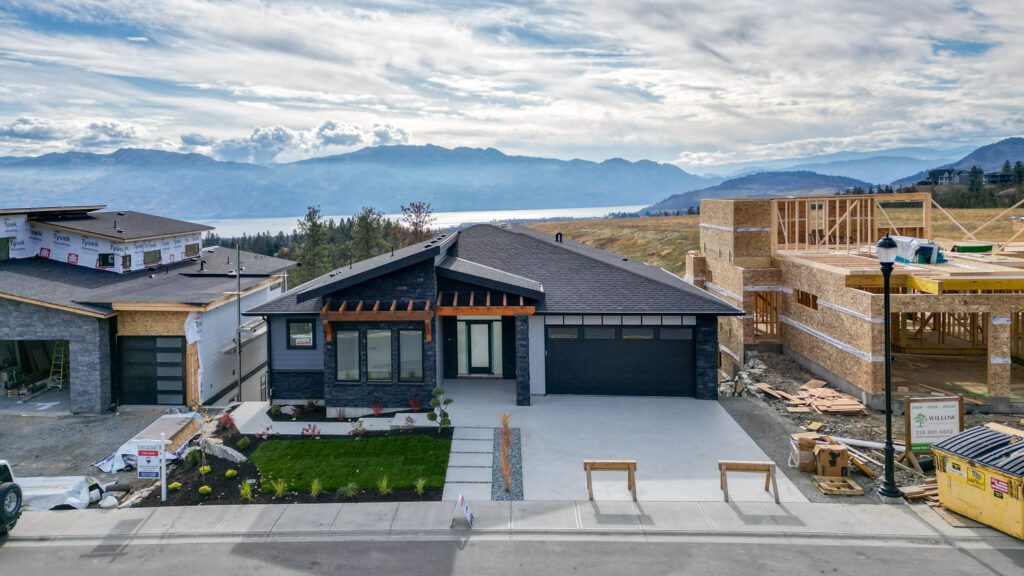
Absolute perfection at Tallus Ridge!! Located on one of the premier streets in the community, this exquisite walkout rancher will not disappoint. The main floor open layout features a spacious living room with 11’ceilings and a showcase wall with fireplace that creates a classic look. A wall of windows and sliding glass doors open to the massive semi covered deck that overlooks the beautiful back yard, lake and mountain view. The large island kitchen is made to inspire, with superb cabinetry, loads of counterspace and ample storage in the walk-through pantry.
Lot 21 – SOLD
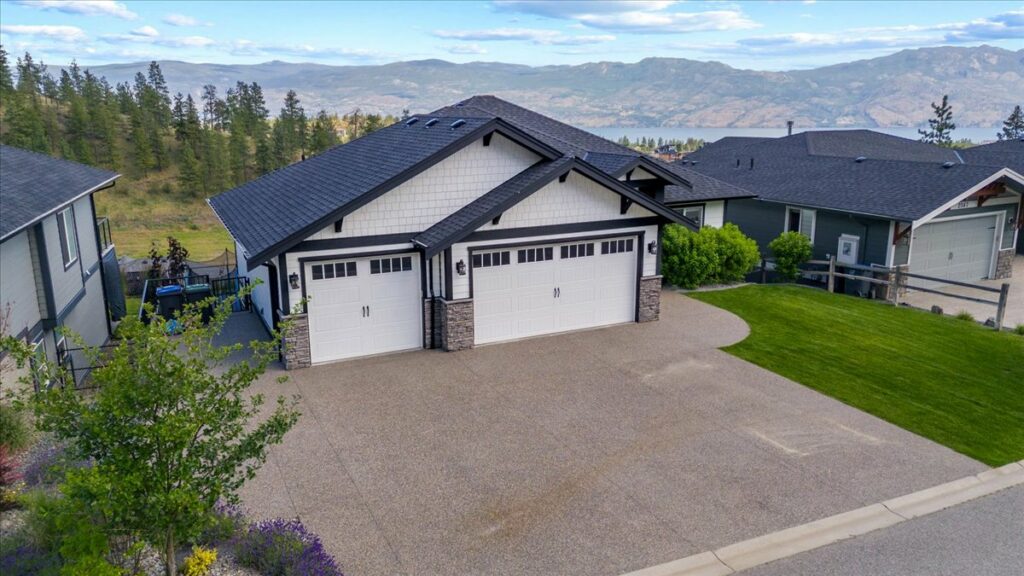
Welcome to the lakeview family home in the highly desirable Tallus Ridge neighborhood. This rancher home is perfectly located near schools, parks, walking trails, and the Shannon Lake Golf Course.
Lot 19 – SOLD
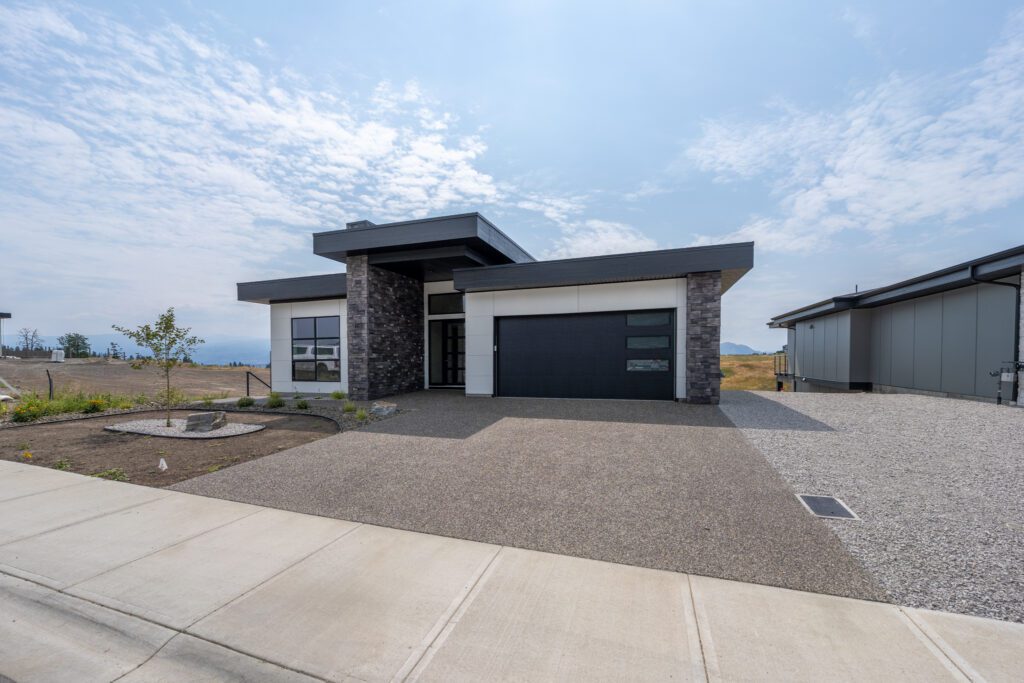
Tallus Ridge – join this fabulous family community! Great 3427 square foot home has been designed with a 1 bedroom legal suite. This alluring home has an open design with plenty of windows for loads of natural light. The great room is open to the dining and kitchen areas with a large island for the family.
Lot 18 – SOLD
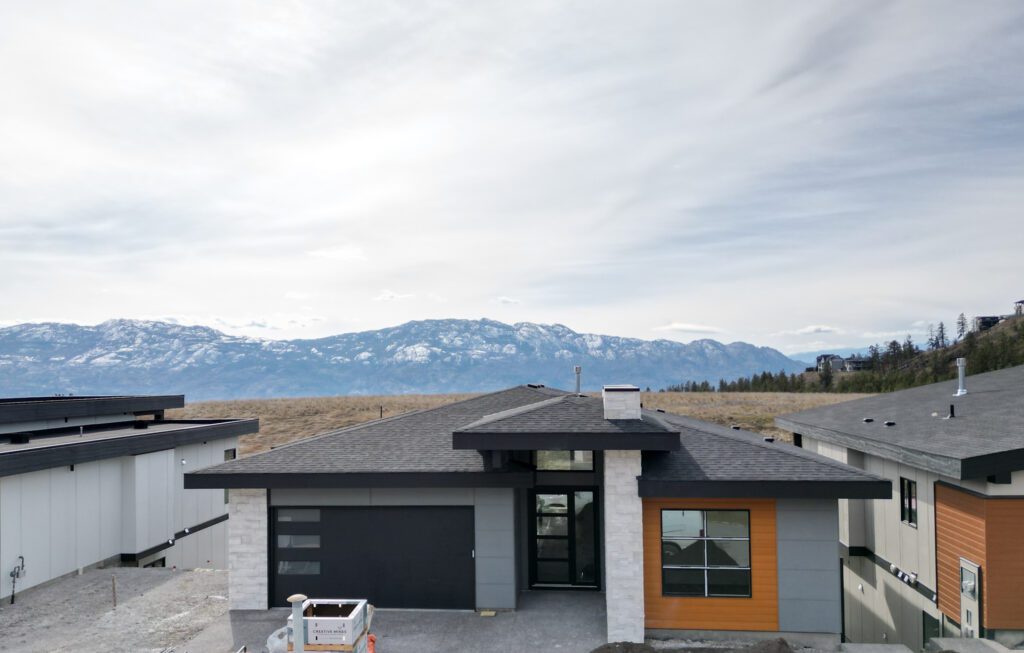
New rancher with basement in the family community of Tallus Ridge. Large 3650 square foot home includes a 910 sq ft 1 bedroom legal suite. Bright, open living area is great for the family and entertaining. Kitchen with work island has seating to include the family or guests as you get creative in the kitchen.
Lot 17 – SOLD
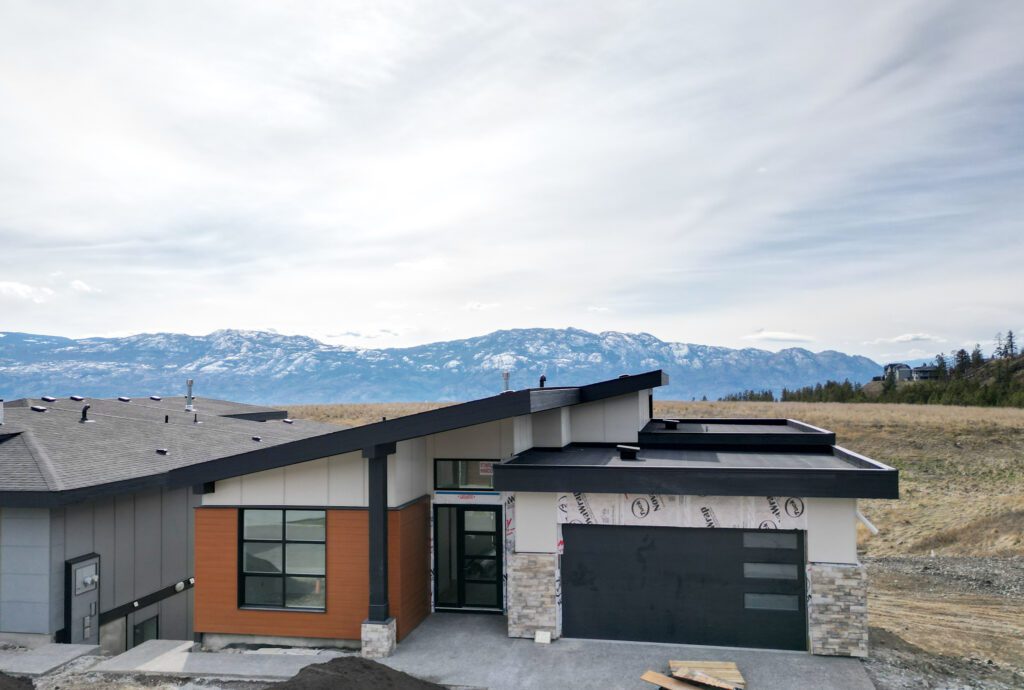
Live in Tallus Ridge – here is your opportunity to own a stylish new home designed for your family. This 3417 square foot home includes a 1 bedroom 785 sq ft legal suite. The open style great room design provides access to the large covered back deck. Convenient pantry/mud room/laundry room off the kitchen.
Lot 16 – SOLD
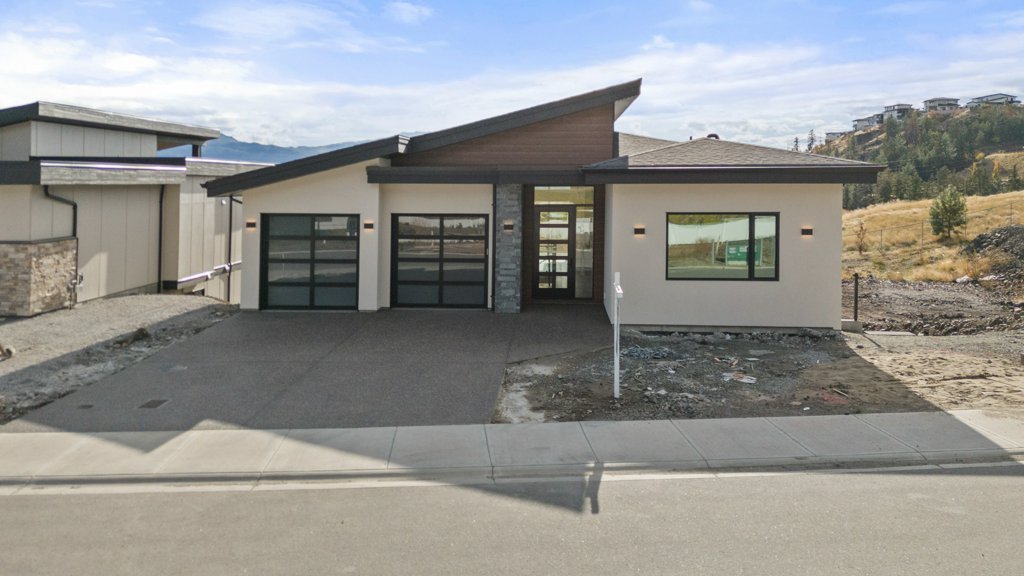
Operon Homes presents a fabulous new residence, meticulously designed to impress the most discerning buyers. This home features superior craftsmanship throughout. Large, oversized windows flood the interior with natural light, seamlessly blending the indoors with the outdoors. The open-concept great room, kitchen, and dining area provide the perfect setting for family gatherings or entertaining guests. The expansive covered balcony offers easy access to outdoor living. The lower level includes an additional bedroom, bath, and recreation room, along with a self-contained one-bedroom suite. Ample storage space is also available. Double garage, room for a pool, close to walking trails, transit, school and anemities.
Lot 12
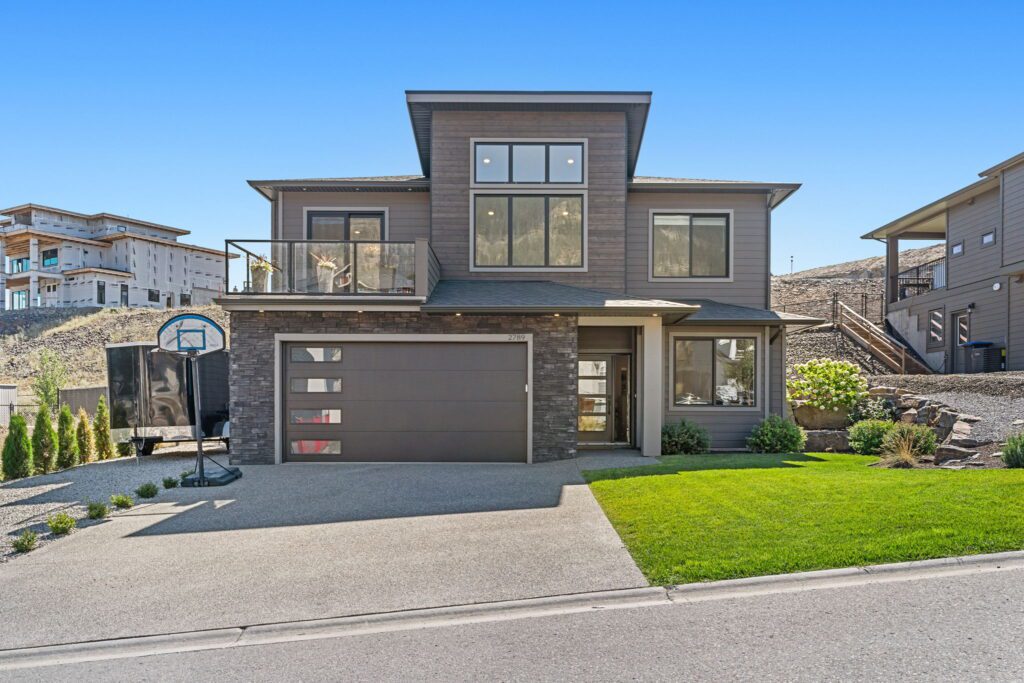
Experience the enjoyment of family living in West Kelowna’s Tallus Ridge. This spacious 6 bedroom home, featuring a separate 1 bedroom inlaw suite, offers ample room for everyone. Enjoy open concept living with vaulted ceiling, a wall of windows showcasing tranquil mountain views, and a front deck for outdoor relaxation. The kitchen boasts a large island for casual dining and easy access to the patio and a sunny, flat backyard. The large, tiled foyer provides access to the garage, laundry, and two bedrooms. The in-law suite is completely private, providing a comfortable and independent living area with its own outdoor space and parking. Conveniently located near walking trails, transit, schools, and amenities.
Lot 11 – SOLD
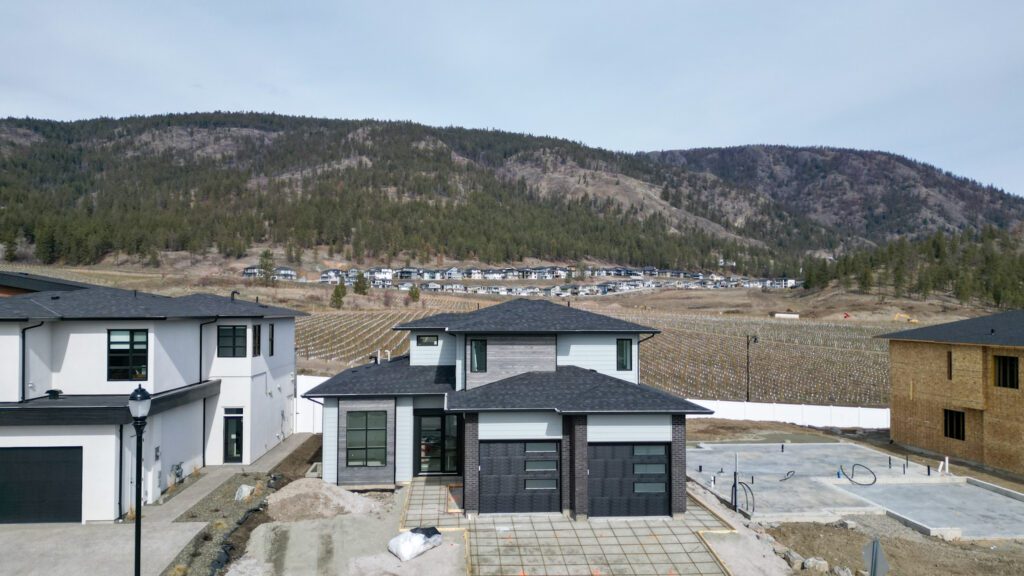
Fabulous 2 storey home with a 1 bedroom basement suite in Tallus Ridge. This modern designed family home is bright and open with a wall of windows in the Great Room, access to the covered patio from the dining room and kitchen with a large work island. An office/bedroom, powder room and mud room complete this floor.
Lot 10 – SOLD

Fabulous new home by Old School Construction in the family community of Tallus Ridge. This grade level entry home has a bright, open living design with plenty of windows. The great room has access to the front sundeck and the family sized kitchen provides access to the covered deck and backyard.
Lot 9
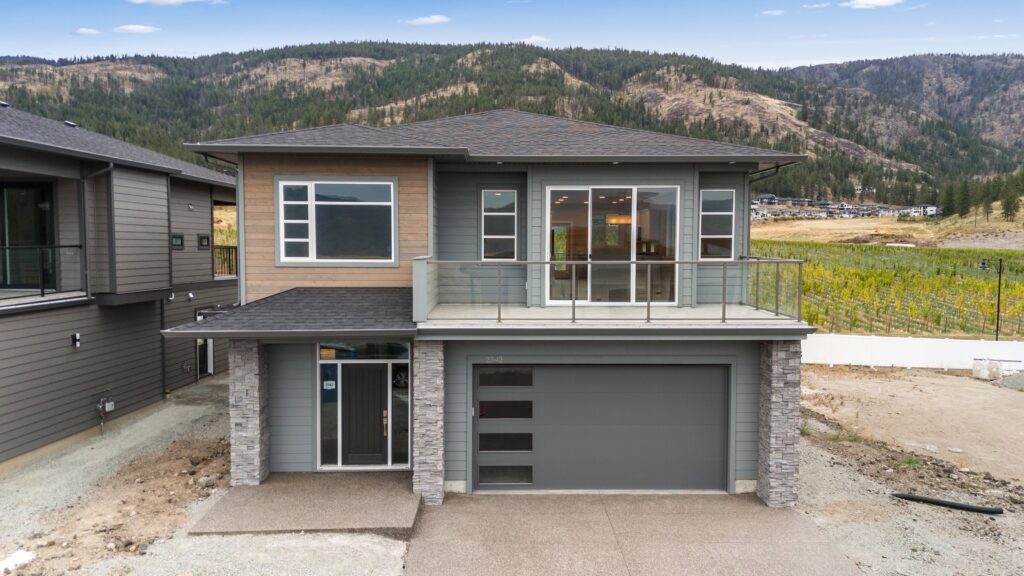
Fabulous new home by Old School Construction in the family community of Tallus Ridge. This grade level entry home has a bright, open living design with plenty of windows. The great room has access to the front sundeck and the family sized kitchen provides access to the covered deck and backyard.



